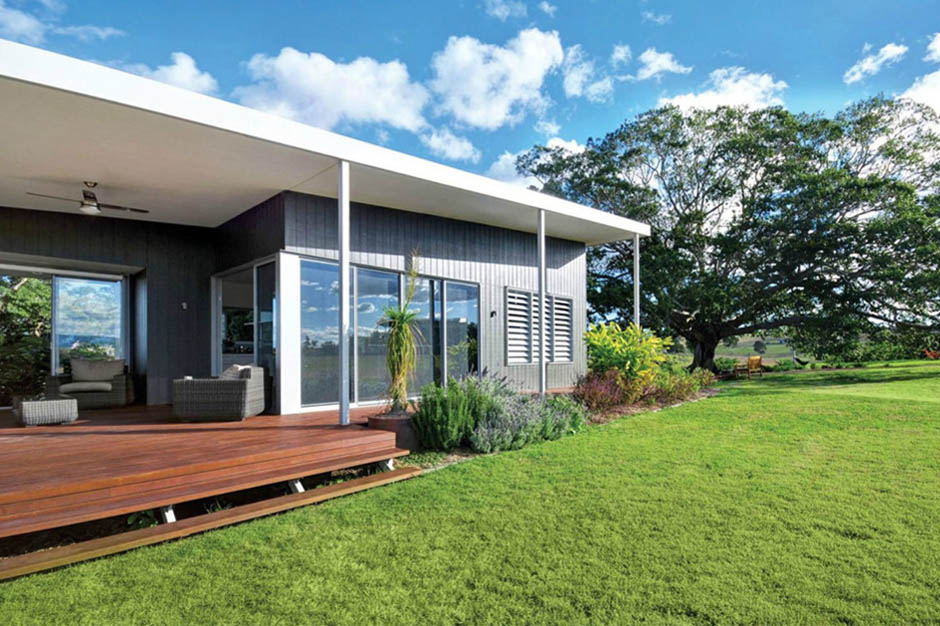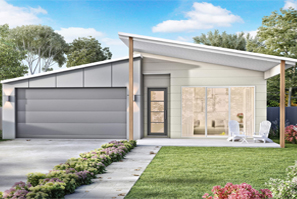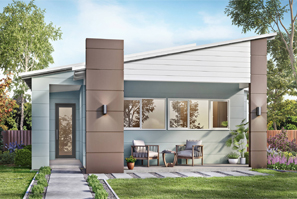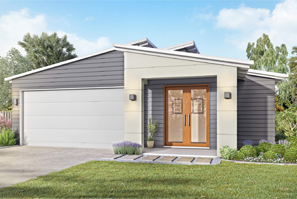- 4
- 2
- 2
- 11.00m wide
This modern designed home has everything a family needs. From the impressive front elevation to the central theatre area with clerestory windows that allow plenty of natural daylight. The spacious open plan kitchen, living and dining space include high raking ceilings and connect seamlessly onto the alfresco area. The large galley kitchen boasts stainless steel appliances and a separate scullery area. In following with the theme of Total HomesTM designs this home is the total package – a comfortable family haven which blends the indoors and outdoors beautifully.










