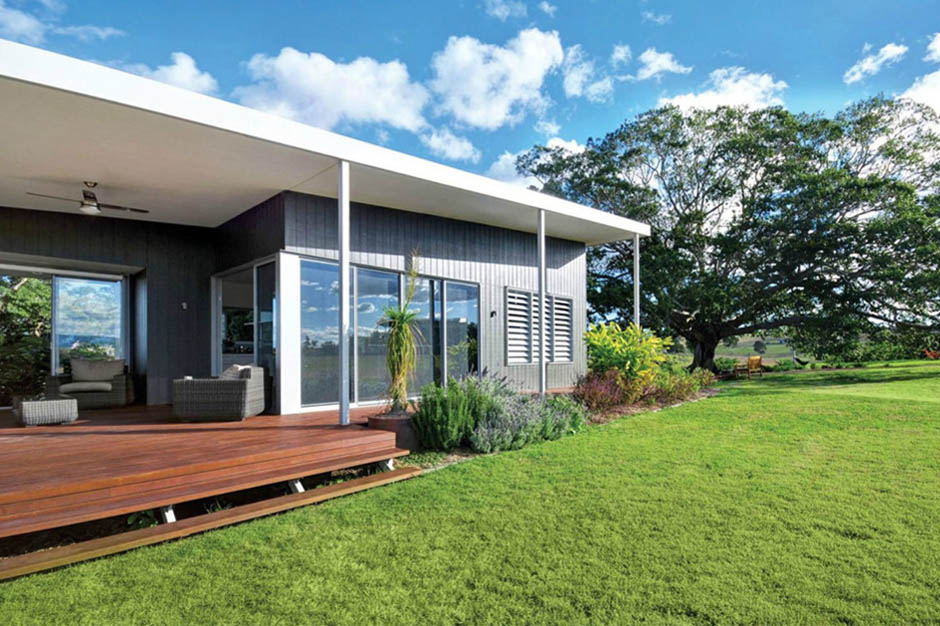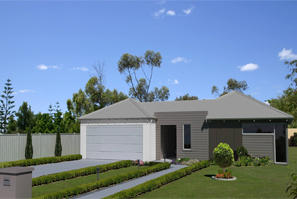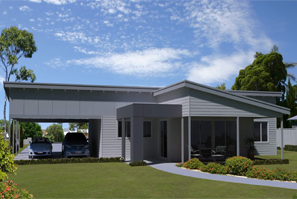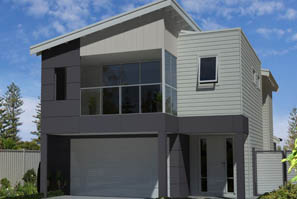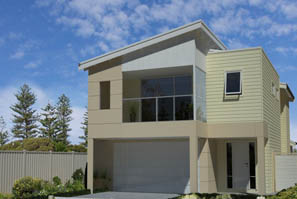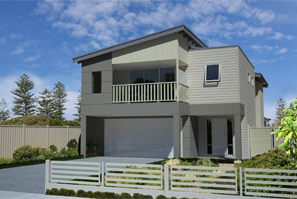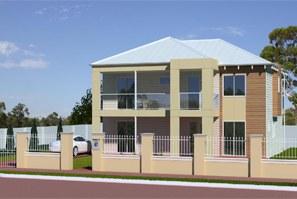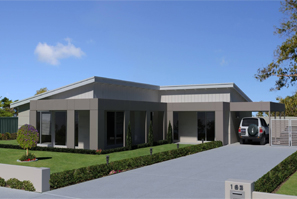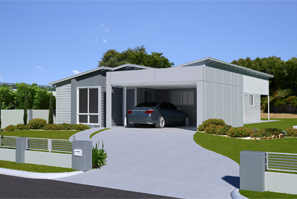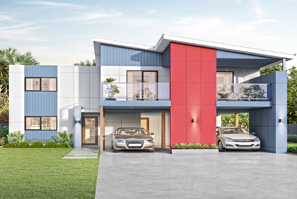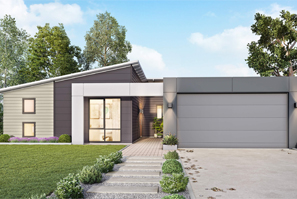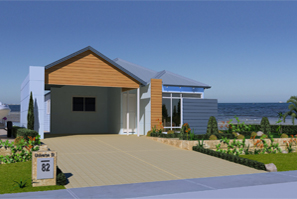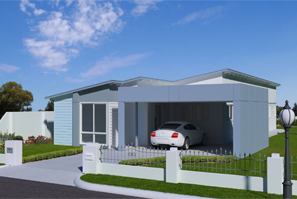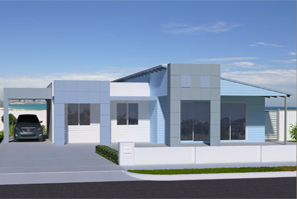- 6
- 2
- 2
- 15.40m wide
The designs are contemporary and feature an open living family and alfresco area with raking ceilings providing a spacious feel with plenty of natural light. The large beautifully appointed kitchen includes a breakfast bar ideal for casual dining. Explore further and you’ll find spaces for everyone – from your private master bedroom with ensuite and walk in robe, to the kids generous sized bedrooms with built in robes. The separate theatre room provides another comfortable space to bring the family together.
Both homes are modern and spacious yet cleverly compact and designed to meet the needs of a growing family.
Contact one of our Total HomesTM sales representatives today on (08) 9309 8944.




