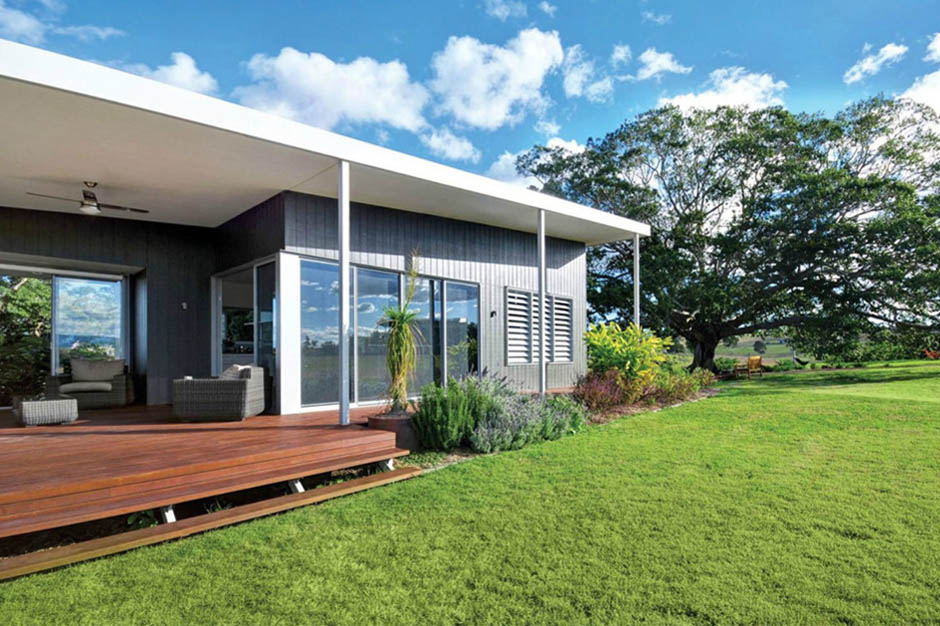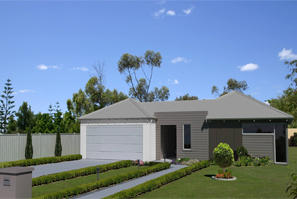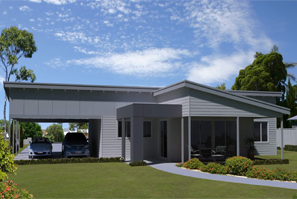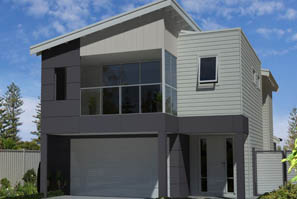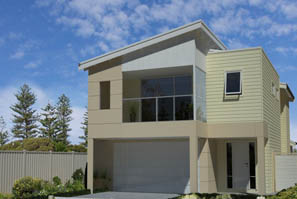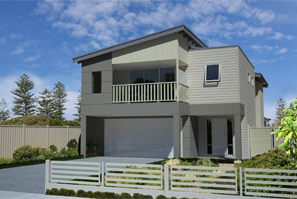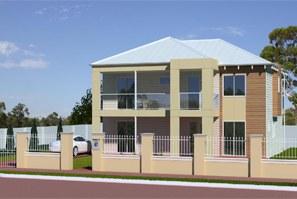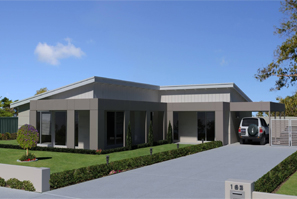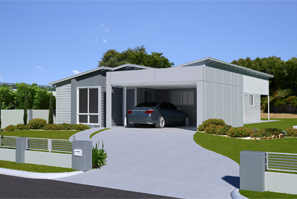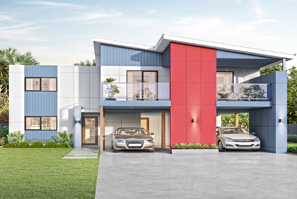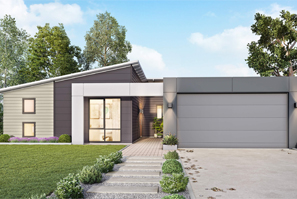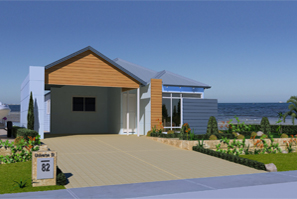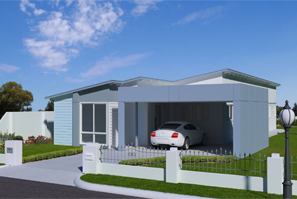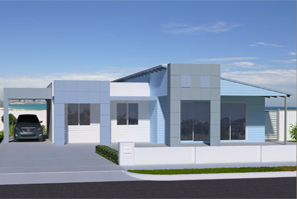- 6
- 2
- 2
- 15.40m wide
The Universe is the ultimate family home with plenty of space for everyday living and entertaining. This generous single storey design has 5 bedrooms, theatre room, alfresco and so much more.
This design offers bright open plan living which flows seamlessly from the entry and bedrooms through to the kitchen, meals, family and theatre area, and outside entertaining area. The large master suite includes his and hers walk-in-robes and vanity basins. All bedrooms are equally spacious and well located with built in robes.
This is a fine contemporary home for a growing family.
Contact one of our Total HomesTM sales representatives today on (08) 93098999.




